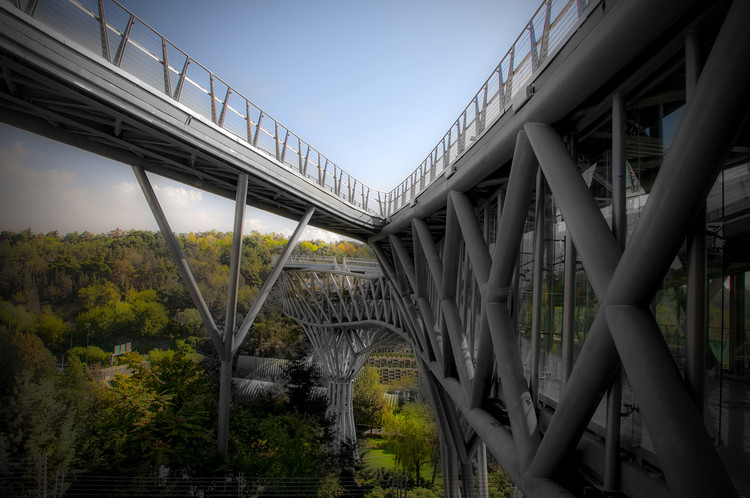
-
Architects: Diba Tensile Architecture
- Year: 2014
-
Photographs:Sina Ahmadi, Mohammad Hassan Ettefagh
-
Structural Engineer: Maffeis Engineering Spa, www.maffeis.it

Text description provided by the architects. Tabiat Bridge is the largest pedestrian bridge built so far in Iran. Located in north of Tehran, it connects two public parks by spanning over Shahid Modarres, one of the major highways of the city. ‘Tabiat’ means ‘Nature’ in Persian language.

The bridge is about 270 meters long and consists of a 3 dimensional truss with two continuous levels that sits on three tree shape columns. There are two platforms on top of the main columns forming the 3rd level viewpoints. All the levels are connected to each other by stairs and multiple ramps, providing multiple paths throughout the bridge to get from each level to another. Even though the bridges are usually considered as structural projects, here the approach is more architectural.

The bridge was designed based on 5 main premises:
1-Instead of connecting one point on one park to one point on the other, the design was to connect multiple points on one park to multiple points on the other. The bridge widens to 60 meters on its west entrance and forms a plaza on the same level of the park; this makes it difficult to recognize where the park ends and the bridge starts. There are multiple paths on both sides and both levels entrances that connect the bridge to other important points of both parks.

2-Bridge is not only a path to pass but a place to stay. There is a café-Gallery and a restaurant in the lower level of the bridge. In addition to this there are many benches and other seating areas in all levels which make it possible for the users to stay on the bridge for as long as they want to, and enjoy the scenery which they cannot see from any other place.

3- To avoid a one point perspective which more commands for moving forward, this bridge by its curvilinear plan, changes in widths and the slight slope of the floors slows down the user, offers a sense of wander and constantly shifts views of users towards the parks, cityscape and mountains.

4-Since both sides had so many trees, locations with minimum number of trees was selected for locating the columns in order to minimize the impact on the existing trees.

5-Having the depth of structure large enough to make it as an architectural space, It is a 3 dimensional truss that is the structure itself at the same time provides an architectural space. This provides the lower level which is covered and makes the bridge usable in both rainy and extremely sunny conditions, changes in the width and height of the truss provides a double curved dynamic form.

The architectural and structural design of the bridge happened from fall 2009 to fall 2010 by a very close collaboration between architectural and structural teams, and was constructed in 4 years from fall 2010 to fall 2014. It was inaugurated in October 2014 as the third symbol of Tehran.












































